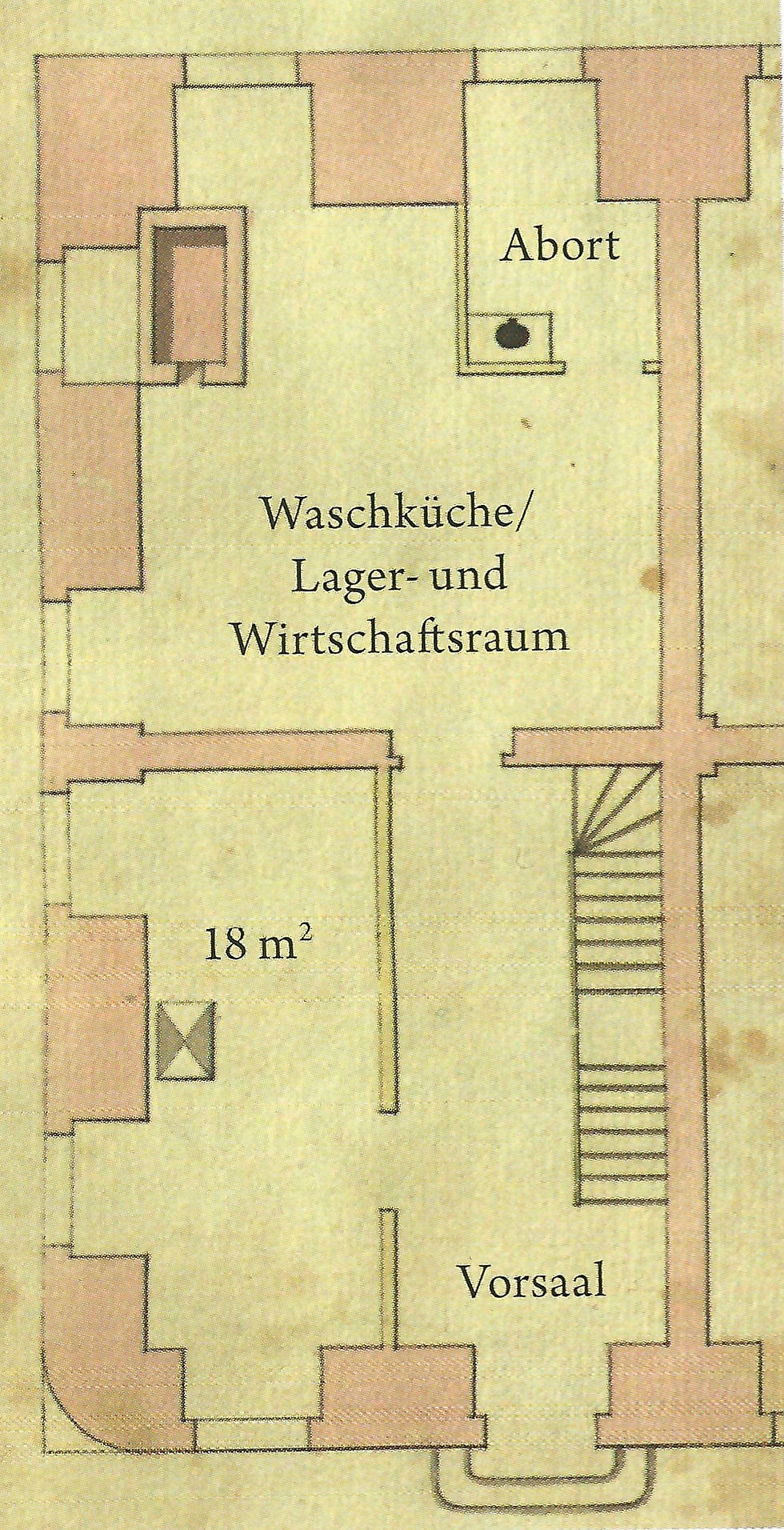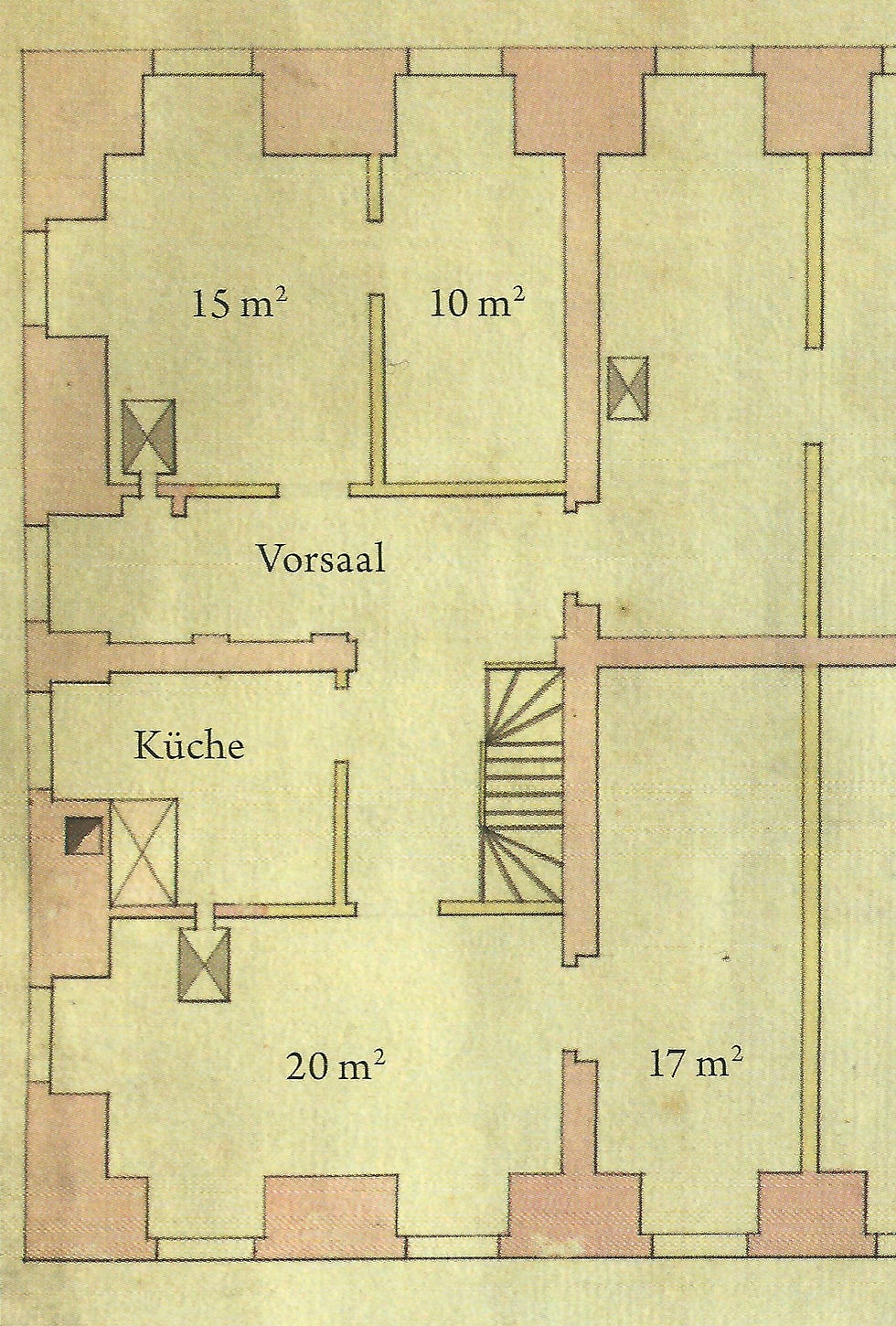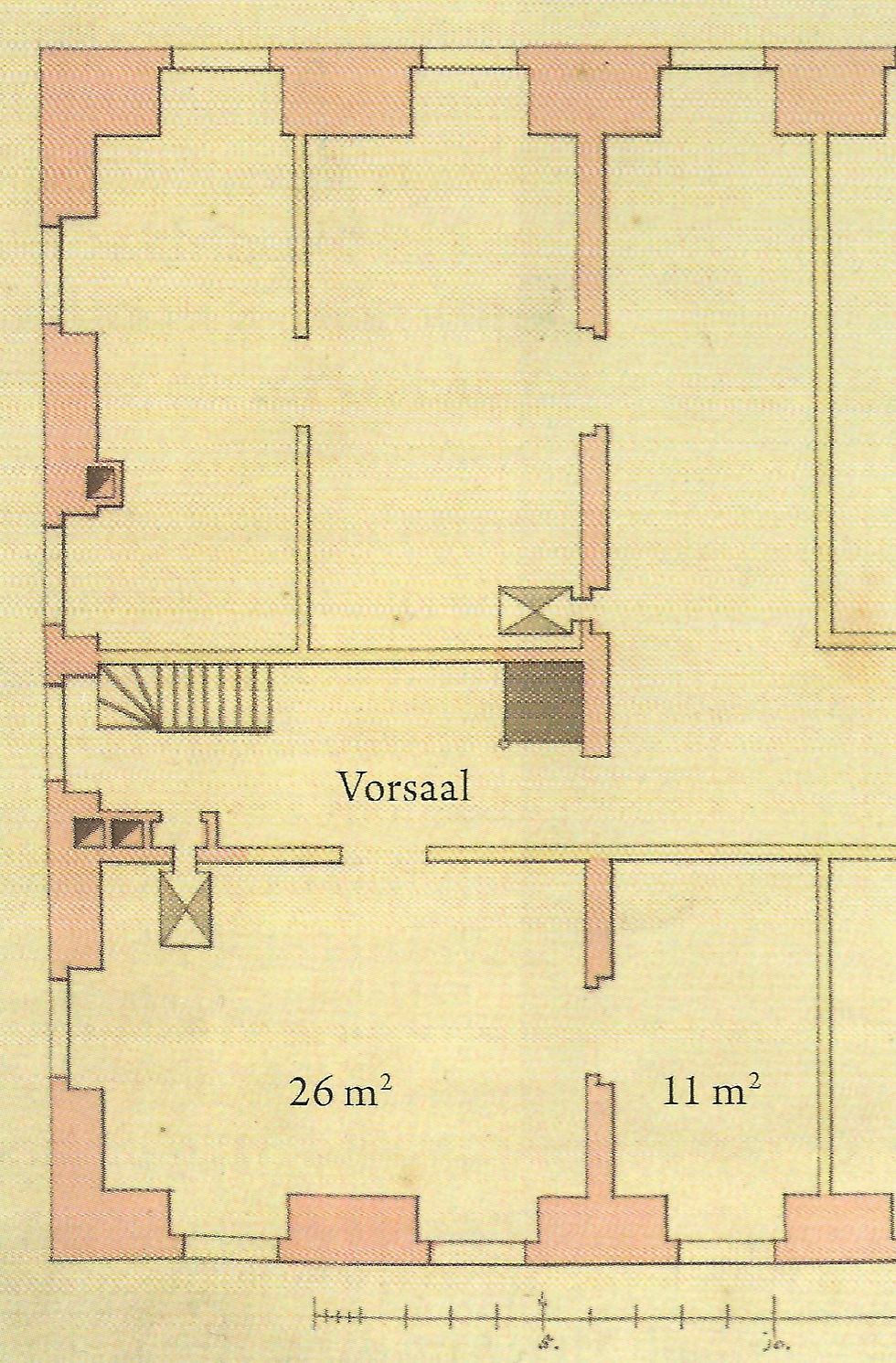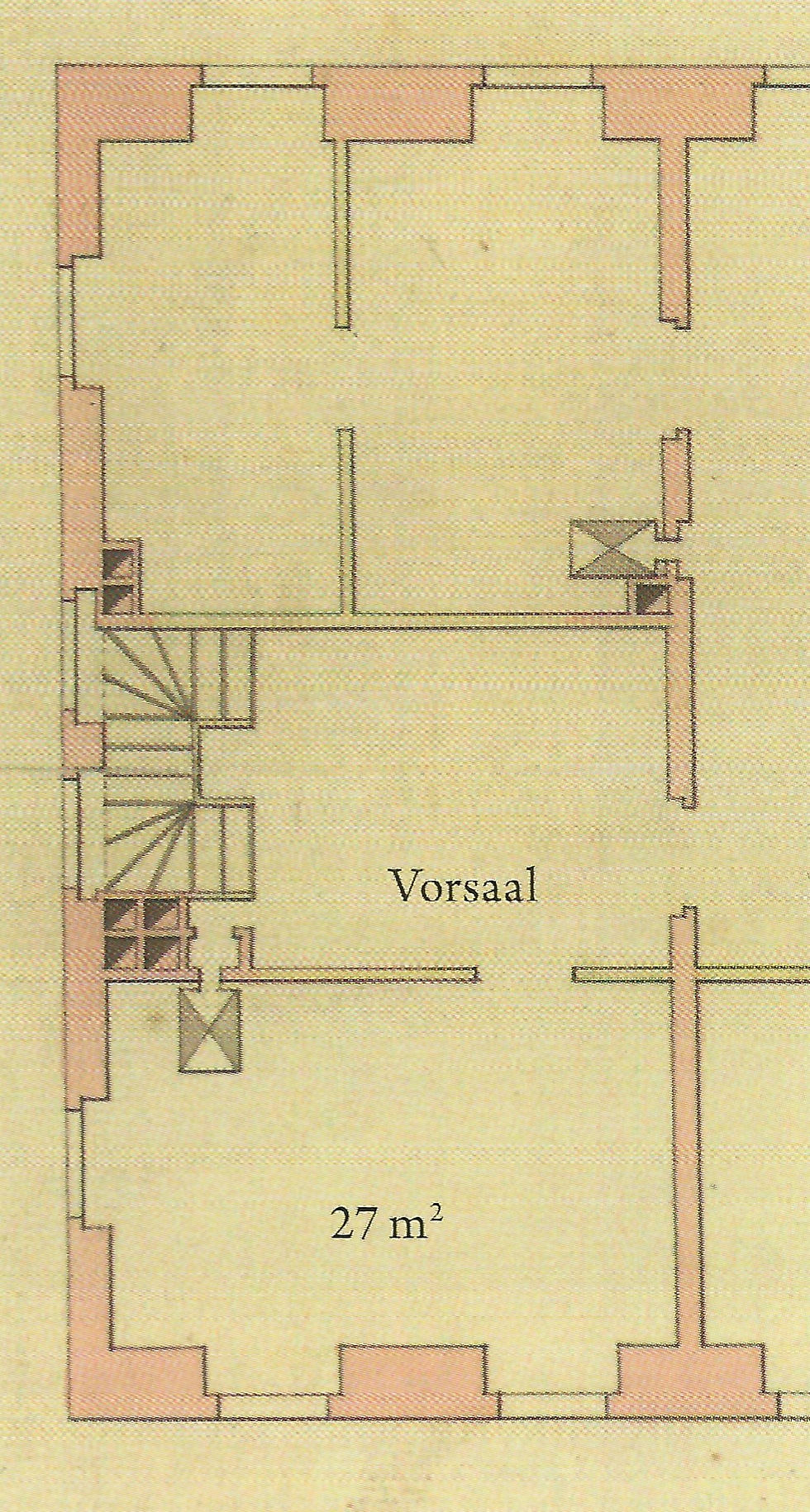17. Johann Sebastian and Anna Magdalena Bach – a Working Couple. Supplement: The Bach Family’s Apartment in Leipzig. Part I
- Eberhard Spree

- Sep 20, 2025
- 5 min read
Updated: Dec 2, 2025
The previous articles were mainly about the private and working life of Anna Magdalena Bach and her family. A lot of this took place in their apartment, so it may be helpful to have an idea of the family’s living conditions.
Nothing is known about the apartment in Köthen where Anna Magdalena Bach lived from 1721 after her wedding. We can even only speculate about its location. In Leipzig, the St. Thomas Cantor and his family traditionally lived in an apartment in the South side of the St. Thomas’s School building. In 1731-32 St. Thomas’s School underwent a major renovation. The entire roof was removed and the building extended upwards with an extra one and half floors and a new roof construction. Johann Sebastian Bach composed the Cantata “Froher Tag, verlangte Stunde” (BWV Anhang 18) for the inauguration, but only the text survives; the music is lost.
Some information about the living conditions of the Bach family can be obtained from the floor plans of the school. In these, the scale is given in units of “Elle” – a Leipzig Elle is equivalent to 0.57m. (Alberti 1957, page 236) The sizes of the rooms can be calculated from these. However, these floor plans are not architectural drawings to exact scale, they were only for visualisation. Comparison of the measures on the individual pages shows a tolerance of about 2%. Approximate areas can be estimated from these. The results have been rounded to whole numbers in the following illustrations. The rooms with labelled areas belonged to the Bach family apartment. The allocation is derived from the access to the rooms and from official documents. The window bays, which were unusually deep, are also taken into account. The outer walls of the ground floor on the West side were over one and a half metres thick, and in the floor above, still somewhat more than one metre. This side of St. Thomas’s School was near the city wall and built for defence.

Figure 1: The Bach family apartment in St. Thomas's School in 1732 - ground floor
(Drawing by George Werner, Stadtarchiv Leipzig, RRA [F] 294, 295, Annotations: E. Spree [also for other Figures in this article])
Abort – Toilet
Waschküche, Lager- und Wirtschaftsraum – Washing, Scullery and Storage
Vorsaal – Hallway
The front door of the apartment was on the East side, at St. Thomas churchyard (see Figure below). There was a fountain on the outer wall to the right of this door (see the illustration in Article 4 “Were there servants in the Bach family household? Part 1”). This would have been very important for the Bach household, as there is no evidence of running water within the building. The fountain was fed by a pumping station in the town which collected spring water and water from the river Pleiss. A system of pipes distributed the water throughout the town. (Leipzig 2006, pages 174 & 185) The quality of the water is given in a description of the town from 1725 as: “the fountains of this town have the healthiest sources of the freshest water, and there is hardly an alley to be found in which there are not several fountains to be seen, all maintained for many years past” (Iccander 1725, page 54) In Figure 1, next to the “18m2”, there is a symbol for an oven, so this room could be heated. On the ground floor, in the area to the West, (illustrated above) was a storage and housekeeping room, which was also used for the washing. As a rule, this was only done a few times a year, but over several days. (Dimpfel 1929, pages 83 ff.) The toilet was also in this part of the apartment. A staircase led from the hallway to the first floor.

Figure 2: The Bach family apartment in St. Thomas's School 1732 - first floor
Vorsaal – Hallway
Küche – Kitchen
The kitchen was on the first floor. It can therefore be assumed that meals were taken on this floor. Two other rooms next to the kitchen on this floor could be heated. An encyclopaedia of the time says: “Room-oven, if the rooms are to be heated in the cold of winter, are either made of cast iron plates or square hollow ceramic tiles, the latter being called ceramic ovens, or they can be made of both”. (Amaranthes 1739, column 1119) There is an invoice for a new cast iron oven installed in the Bach family apartment. (Dok II, page 419) But this does not prove that there were no ceramic ovens in their apartment. Unheated rooms were often used as bedrooms. A door led from the hallway to the parts of St. Thomas’s school that were used for teaching and a staircase led to the part of the Bach apartment on the 2nd floor.

Figure 3: The Bach family apartment in St. Thomas's School 1732 - 2nd floor
(There is a scale at the bottom which can be used to calculate the sizes of the rooms)
Vorsaal – Hallway
The Bach family had two rooms on the 2nd floor, of which the larger could be heated. Here as well, there was a door from the hallway, which belonged to the apartment, connecting to further rooms of the school. The illustration shows the exit from the staircase from the lower floor on the right of the hallway. On the left is the staircase to the 3rd floor.

Figure 4: The Bach family apartment in St. Thomas's School 1732 – 3rd floor.
Vorsaal – Hallway
There was a connecting door to the school rooms which were not part of the apartment from the hallway of the 3rd floor as well. The inhabited a large, heated room on this floor.
The building plan says: “In the lower part of the attic there will be chambers in front of the apartments of the rector and cantor, but the upper floor remains free for the drying of washing or for other uses permanently.”. (GTK-Dok, page 186) The attic room belonging to the Bach family apartment would have been reached via the stairs to the left of the hallway in the illustration.
According to this information, the Bach family apartment was over 200m2 in area. It consisted of eight rooms, a kitchen, several hallways, a scullery, an attic and a toilet. In a description of the school many years later, the heated room on the ground floor has been divided. (See Figure 1; Richter 1904, pages 37 & 50) So it was possible to adapt the number of rooms in the entire apartment to the needs of various inhabitants by adding or removing dividing walls. It cannot be ruled out that the Bach family also had this done.
The rooms were probably not always used in the same way. There were many changes in the constellation of the family, for which changes in the use of the rooms were certainly necessary. The next article will go into this and the living conditions in 1732.
Translation: Alan Shepherd
Message if a new article is published


